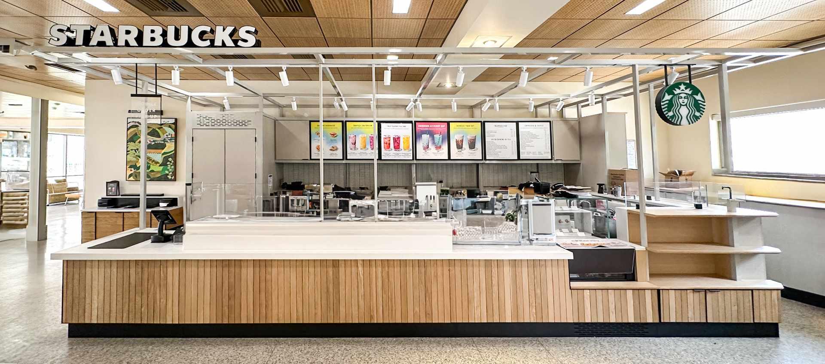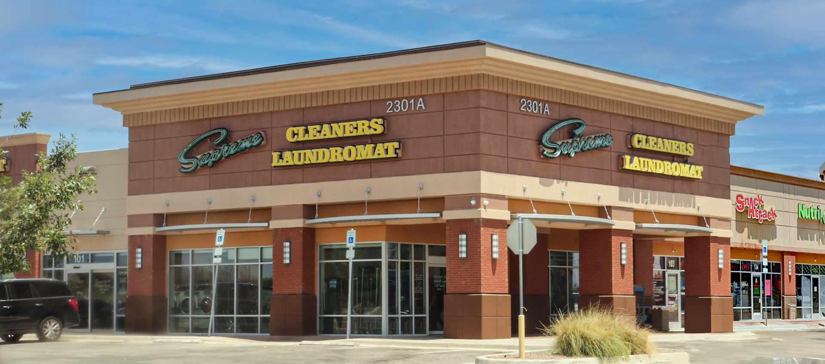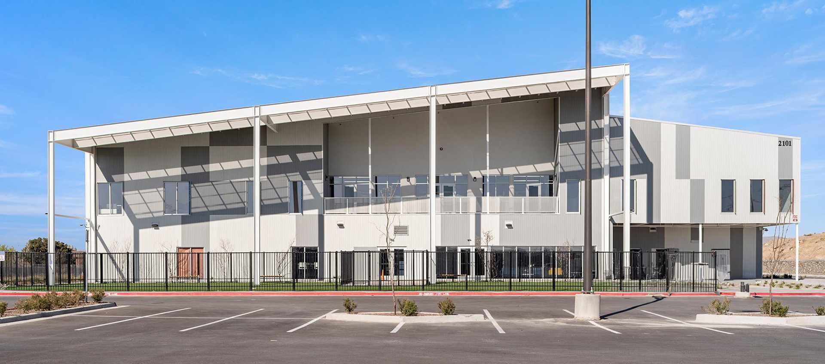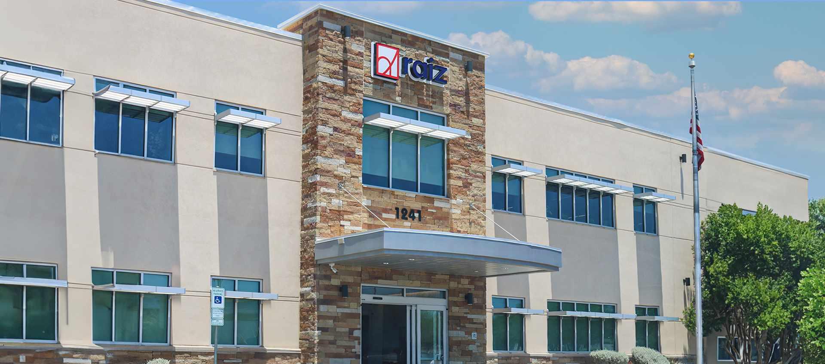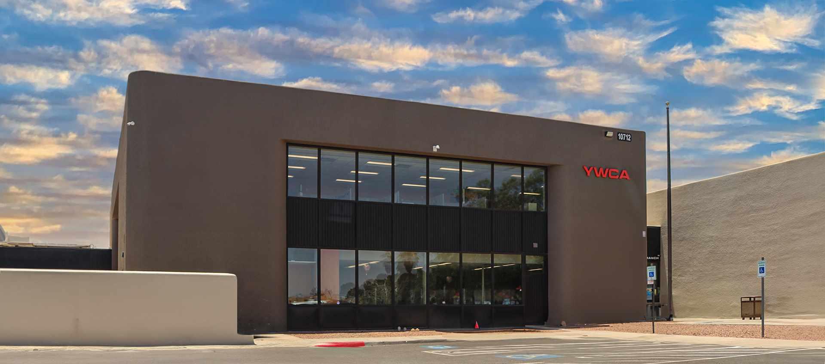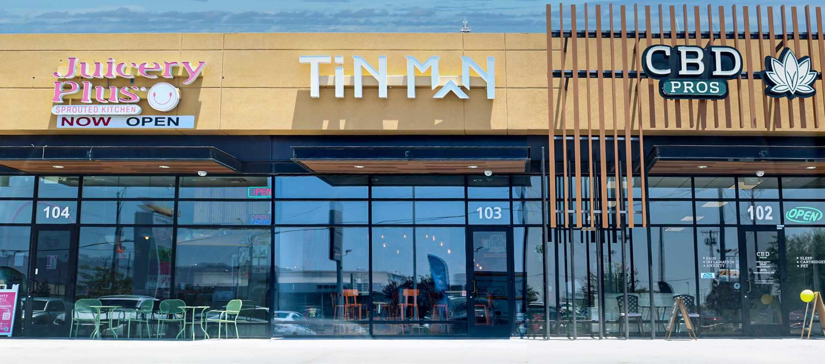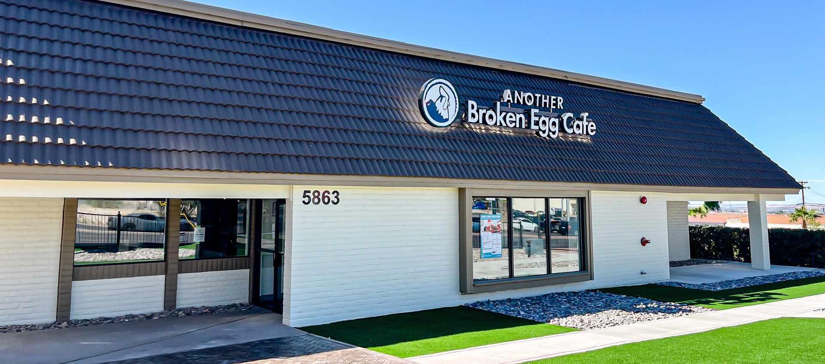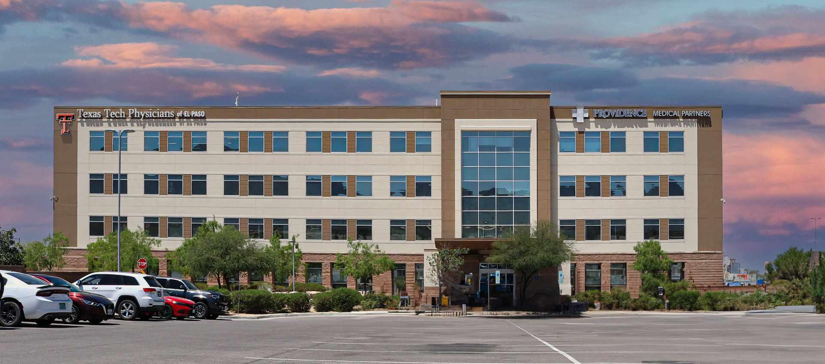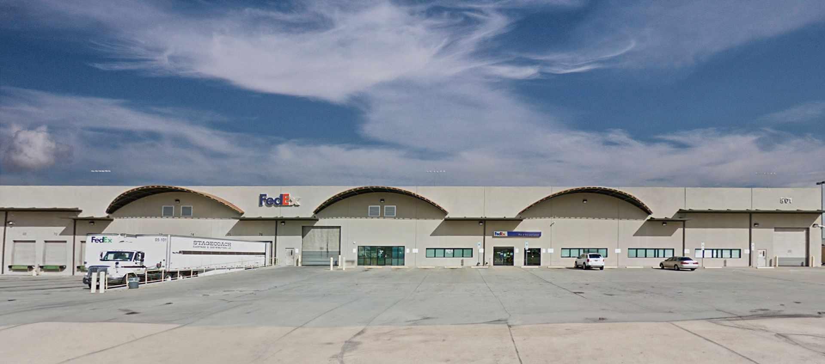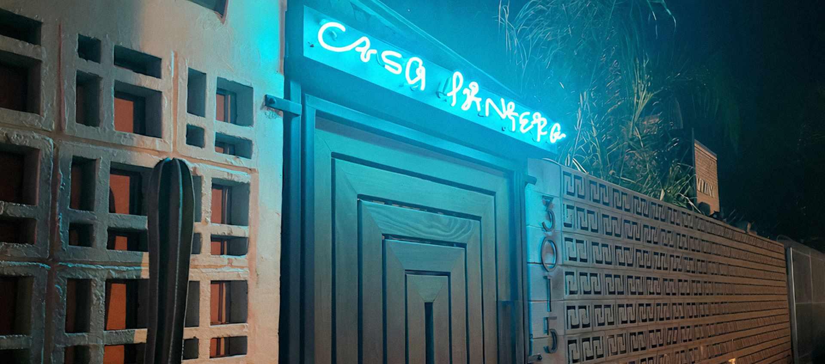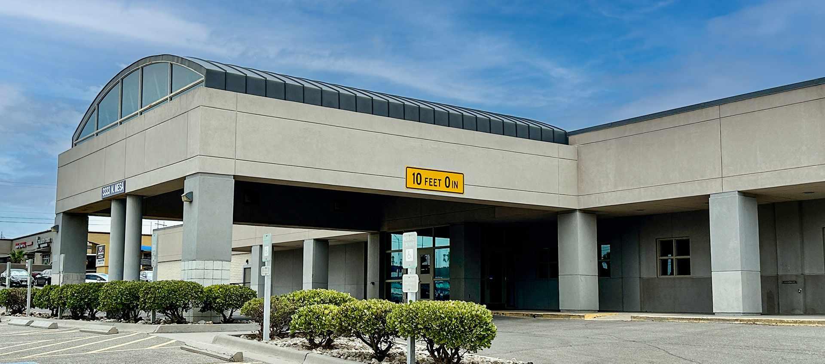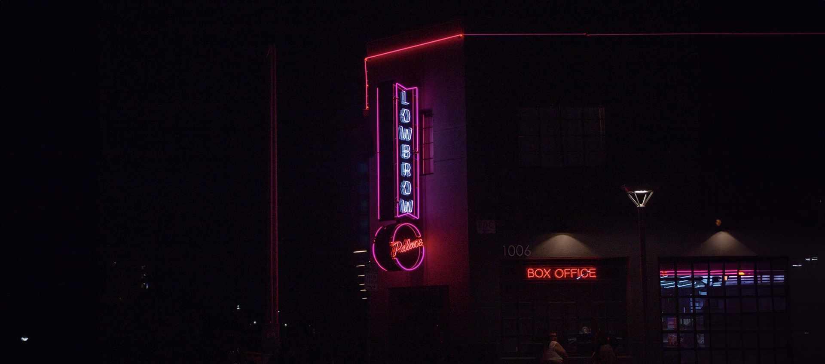



Raxis Engineering was involved with all utilities and MEP design for a 24,000 square feet gym. This was a demanding project as the full MEP design had to be complete in 4 weeks. The design included all the Mechanical cooling, heating, and ventilation of the gymnasium with special considerations for the Black Card (VIP) areas that required additional cooling to offset the heating loads from the hydro massage and tanning equipment. In addition, restroom plumbing fixtures were specified with special Aluminum-Silicon corrosion resistance coating. The electrical design required major coordination effort to comply with all lighting specifications and electrical requirements from the franchise, to achieve architectural looks, functionality and services to all exercise and Black Card equipment. The electrical design also included the site lighting complying with all local security and dark sky requirements. Finally, on the plumbing side, Raxis Engineering completed the design for all the utilities to include the fire line for the fire suppression system. Some of the major challenges in the plumbing design included the coordination with the local utilities to extend services to this area, as there were no utilities available as well as coordinating all plumbing fixtures to match the franchise and architectural looks.


